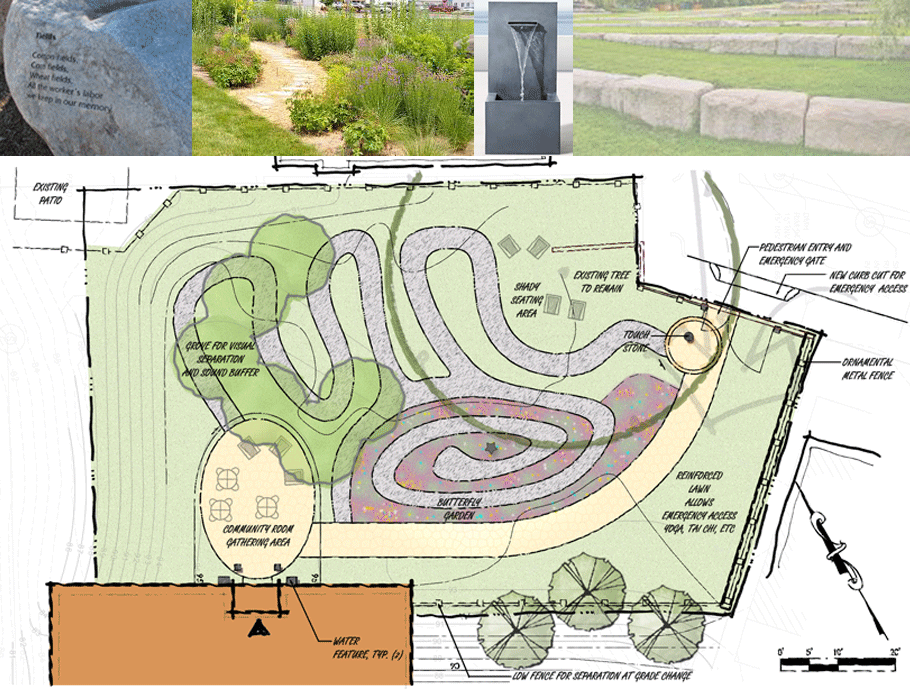
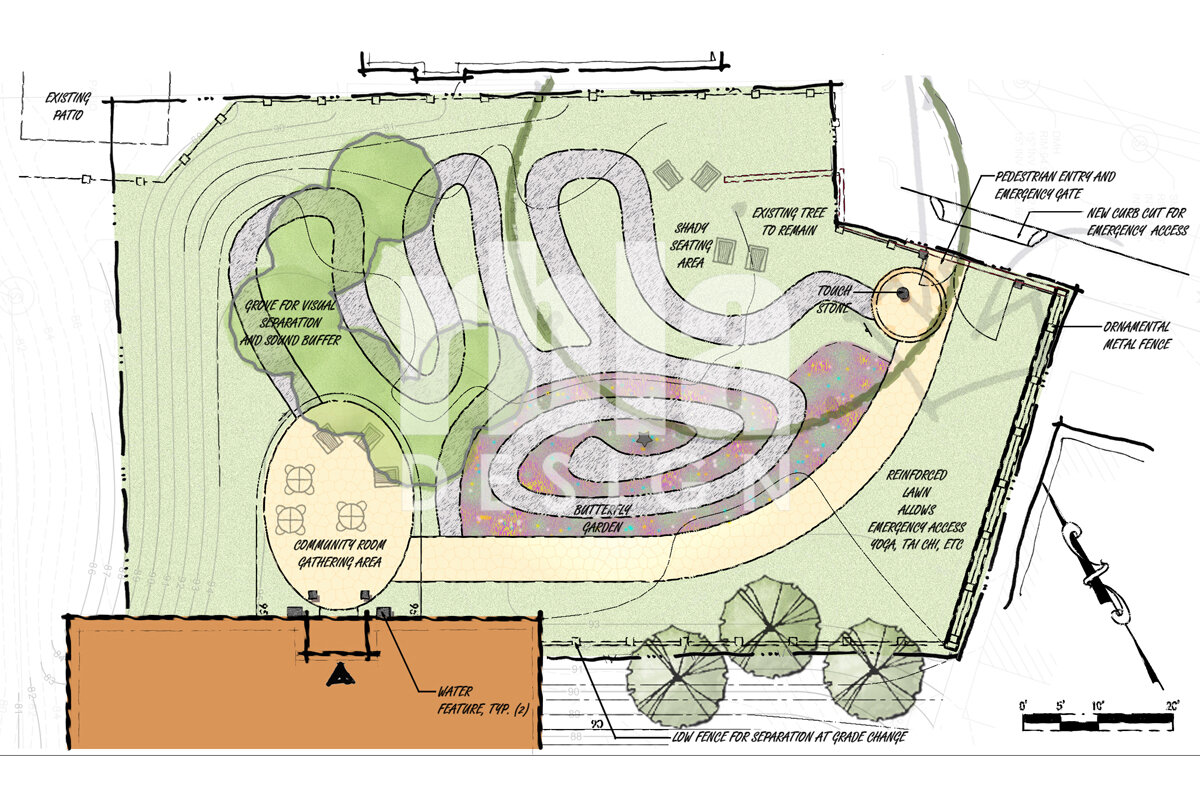
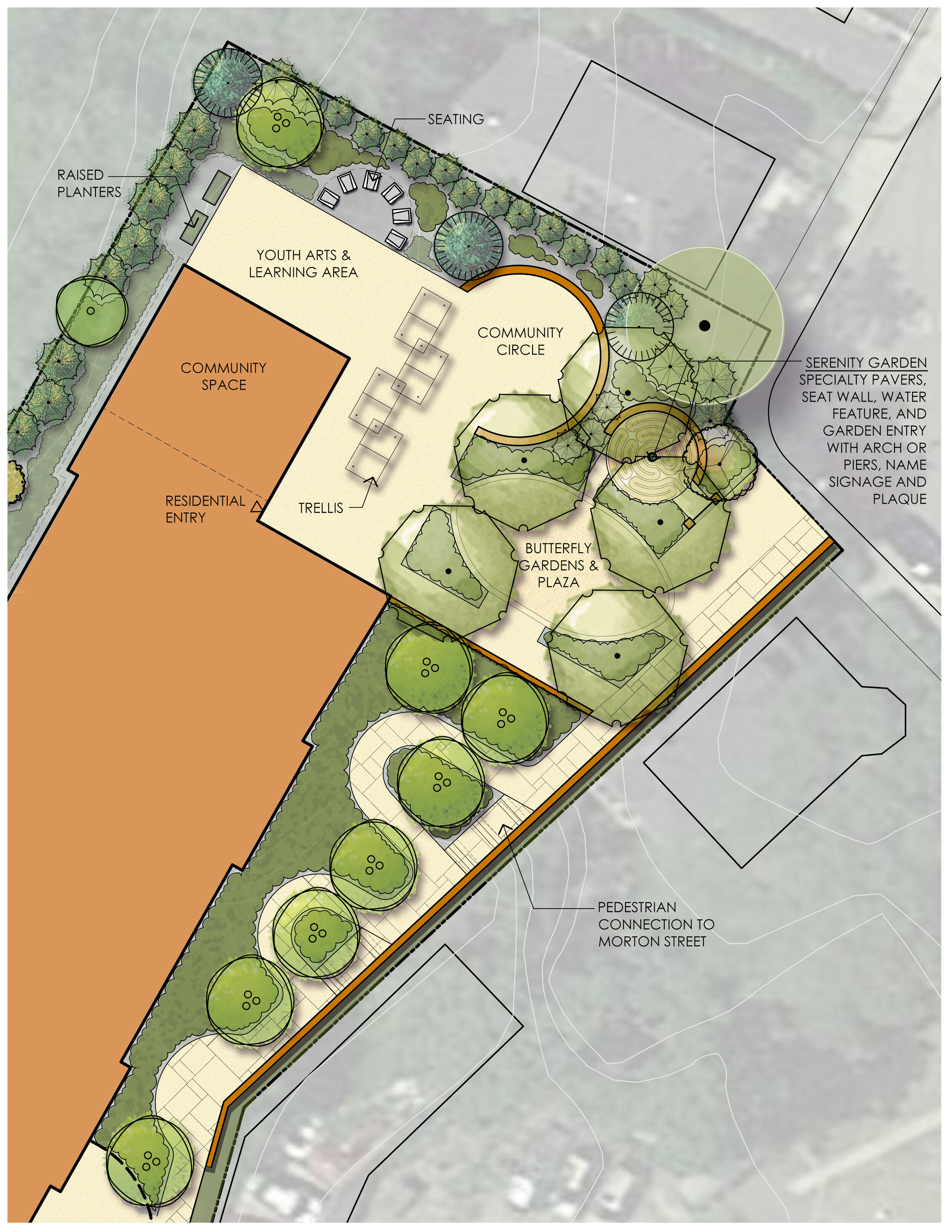
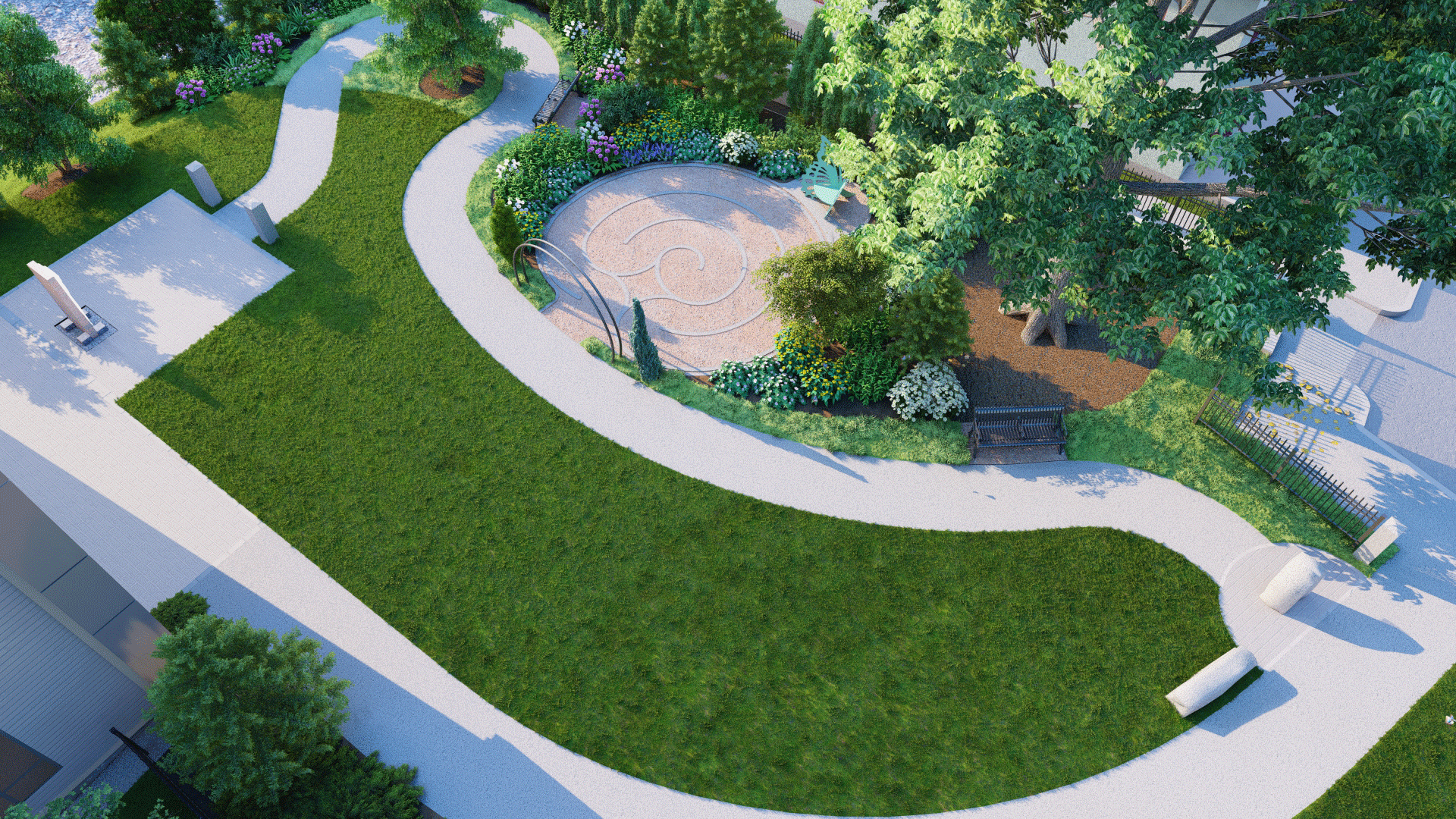
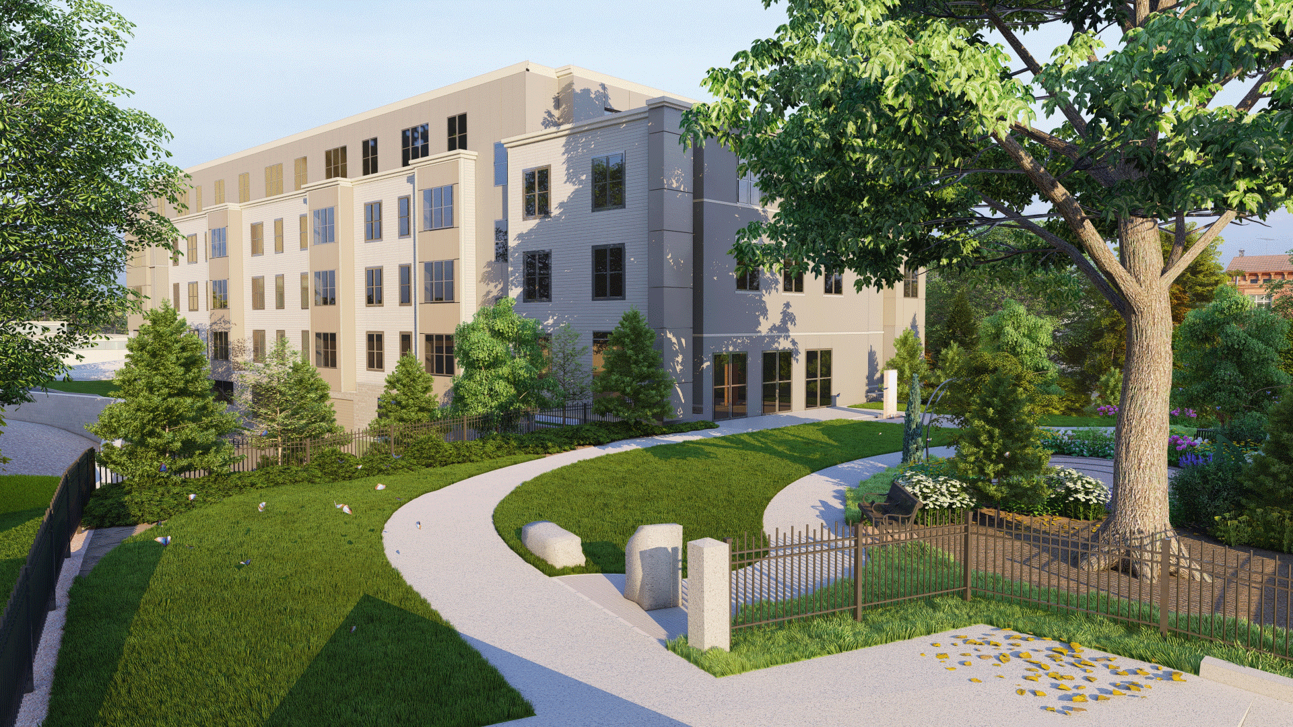
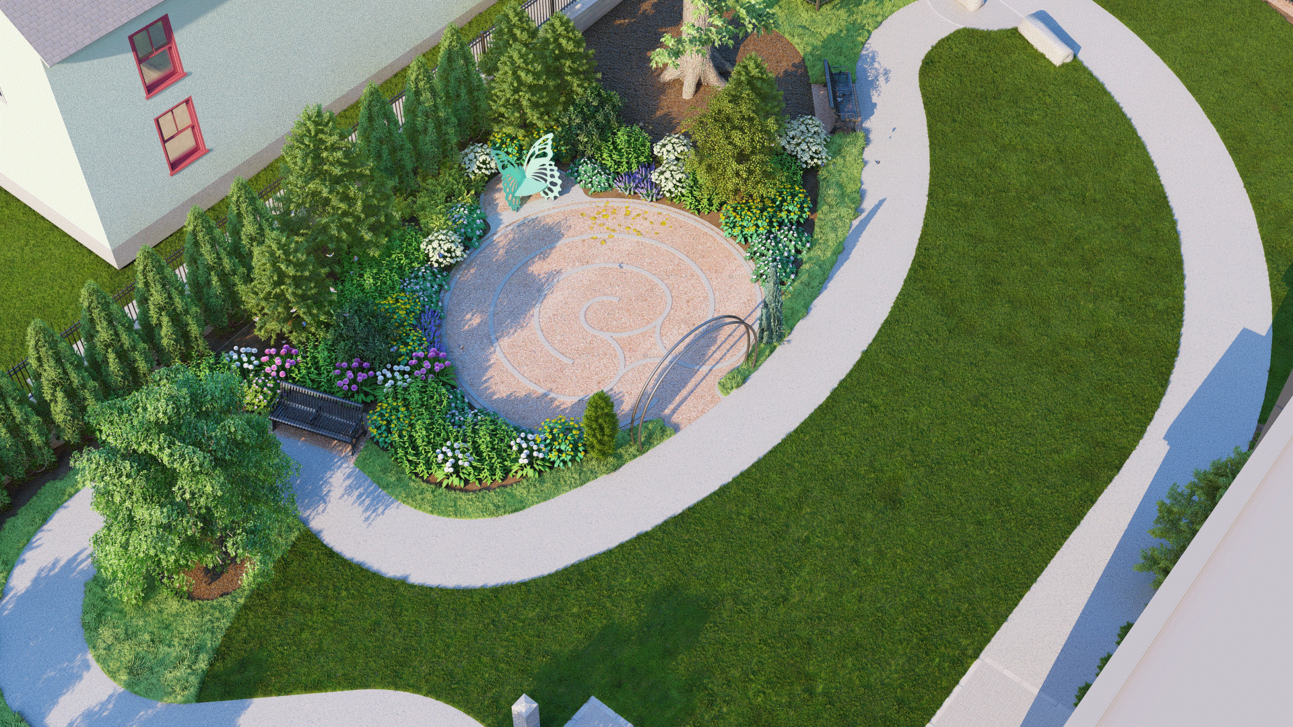
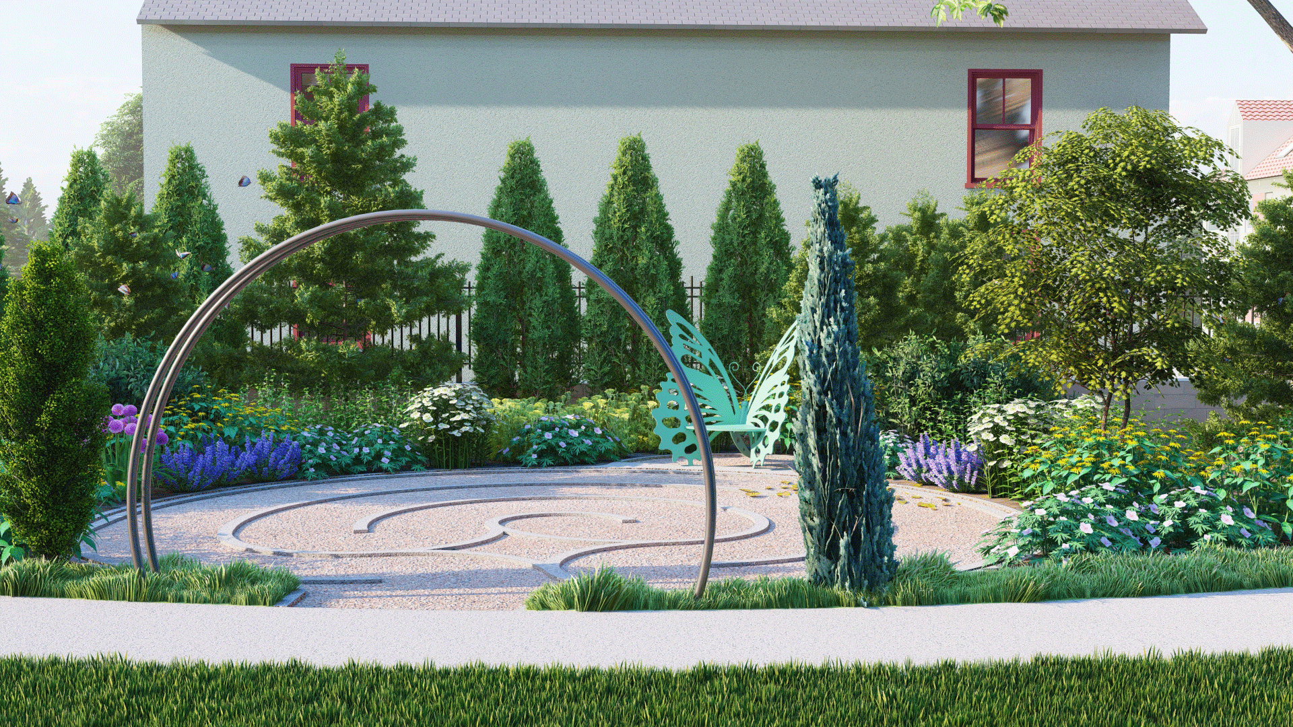
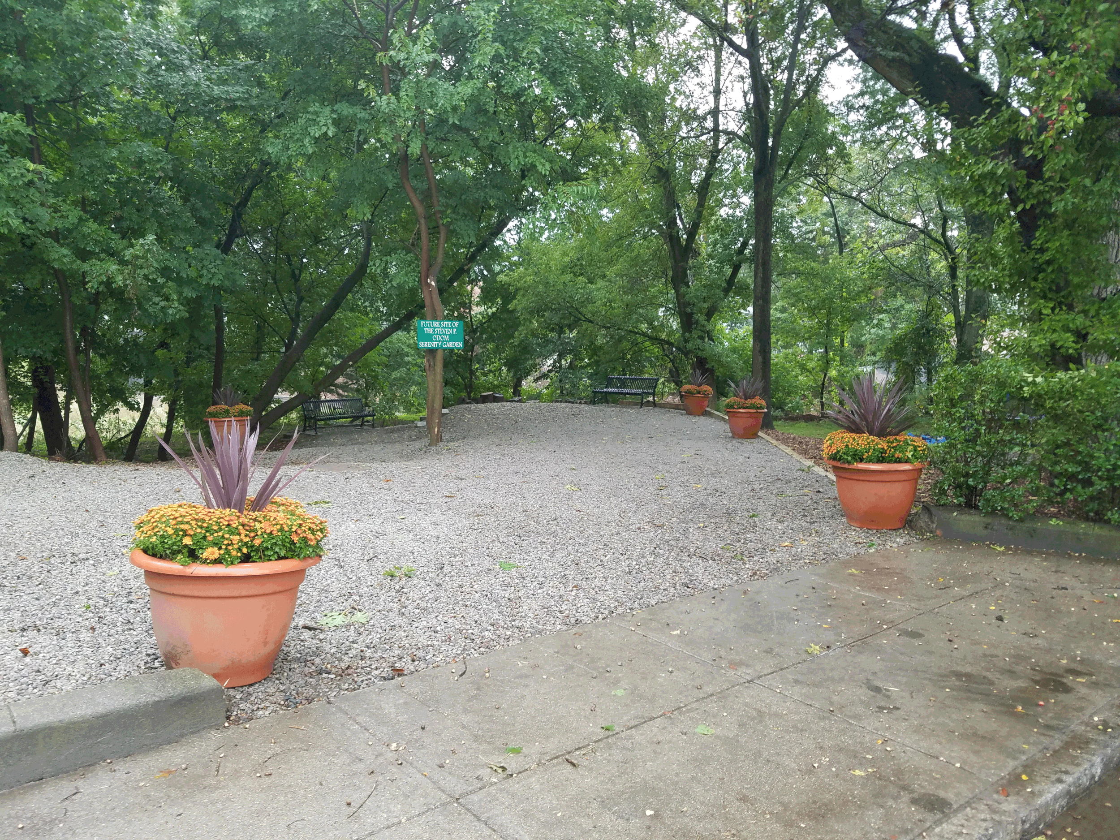
A Site in Transition: Step 1
Before the residential project’s construction got going, the City created a temporary park, leveling the designated garden area with gravel and providing planters and benches for neighborhood use.
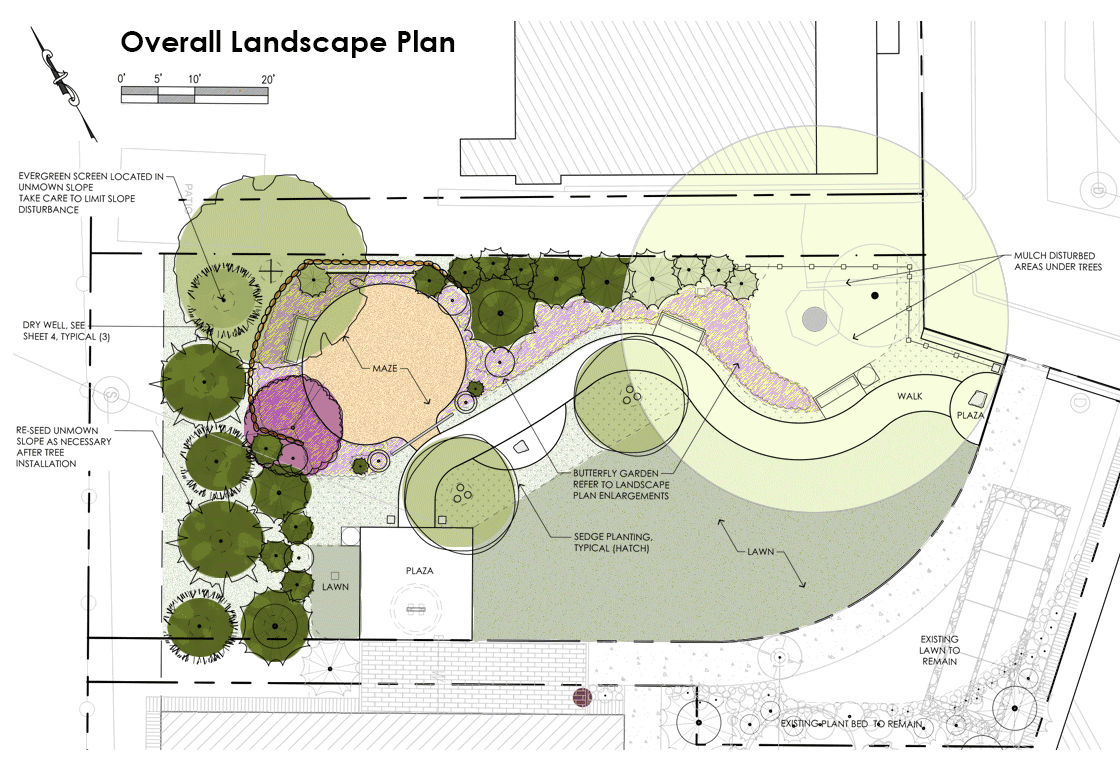
Simplified Site Plan
Working out the logistics of construction and programming needs of the neighborhood led to a streamlined path that serves a large, open lawn area for events and fitness classes, a contemplative labyrinth area, and a community patio at the building’s community room.
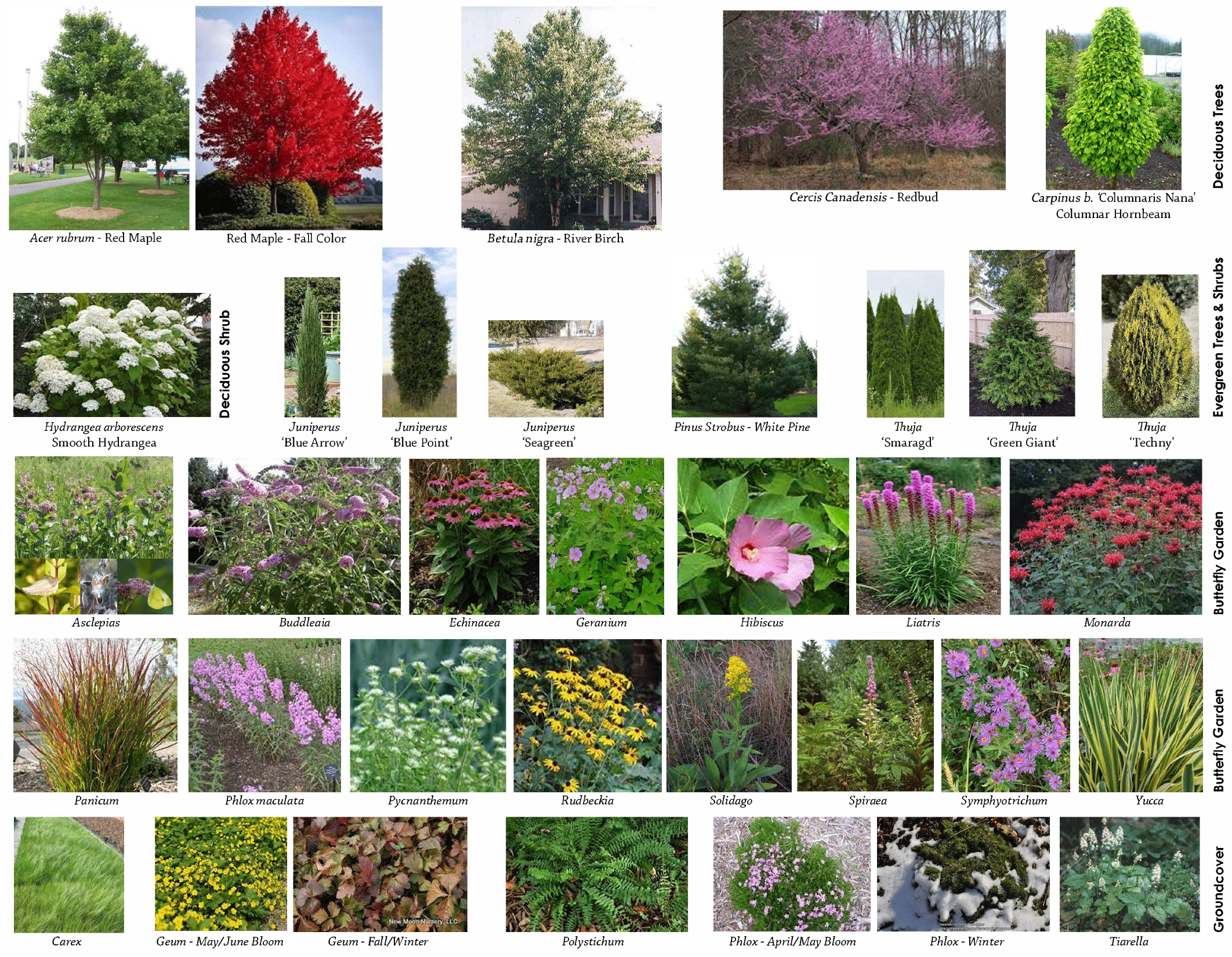
Butterfly Gardening
The plant palette for the garden leans into natives that support local pollinators and the color purple, both in celebration of Steven P. Odom.

Fence Details
Adding to the celebratory feel of the space, the fence at the garden’s entrance will be adorned with butterfly appliques.
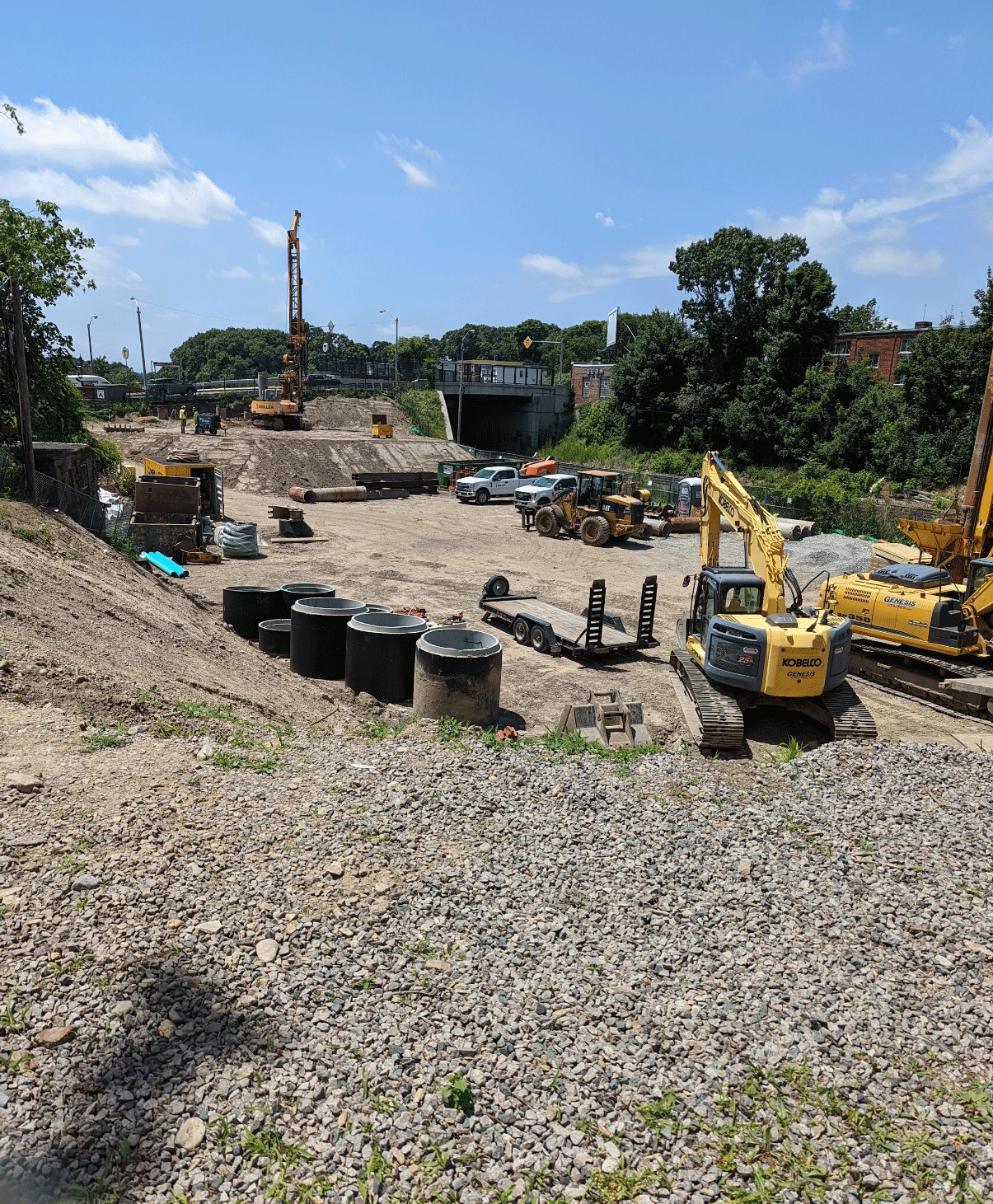
Site in transition
The site has a dramatic grade change, with a valley between its two bounding streets. This shot was taken at the start of construction of the adjacent residential project.
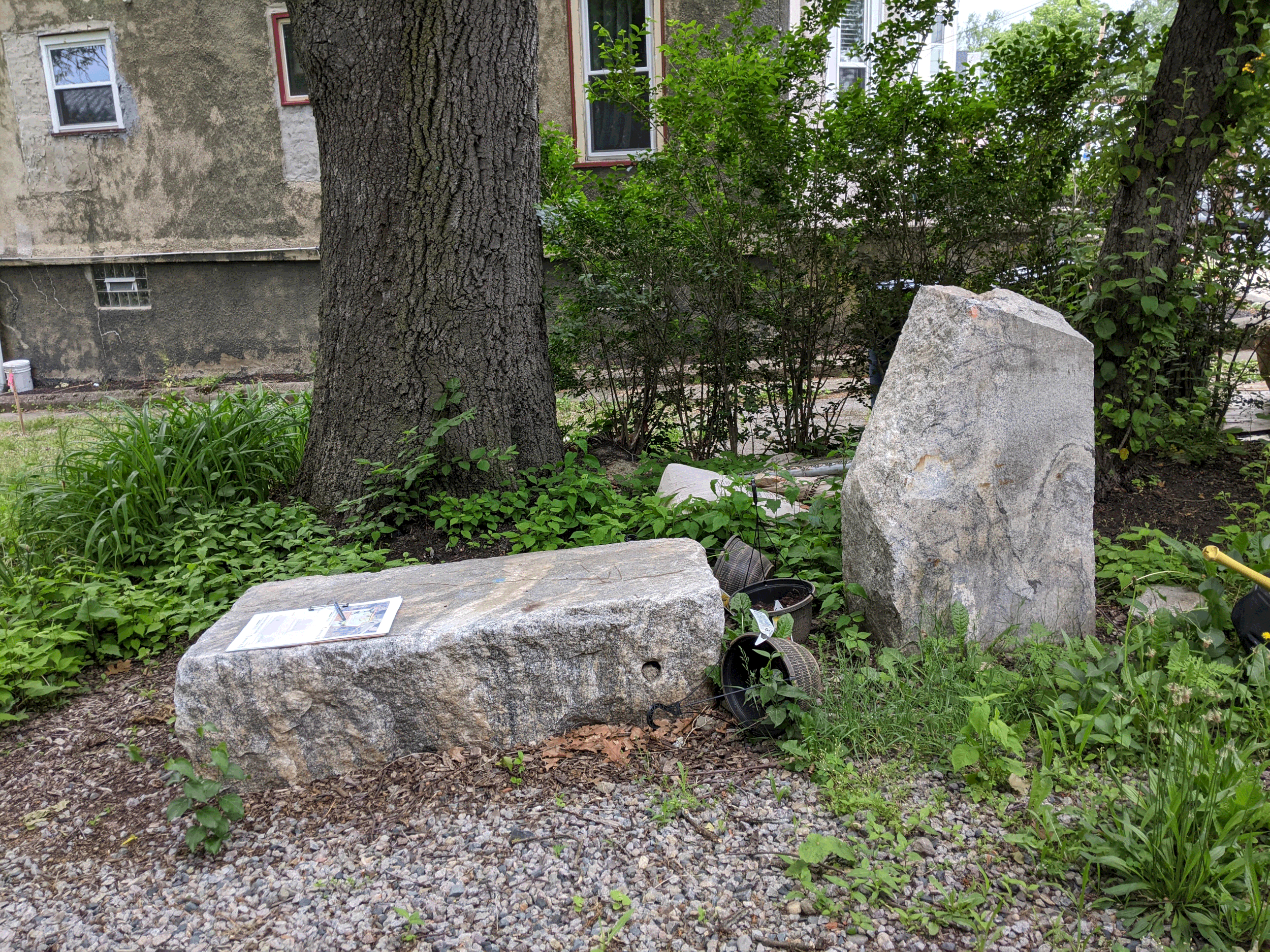
Salvaged Stones
The Odom Family selected stones from another City of Boston Park undergoing renovation for use as a “touchstone” and bench in the new garden.
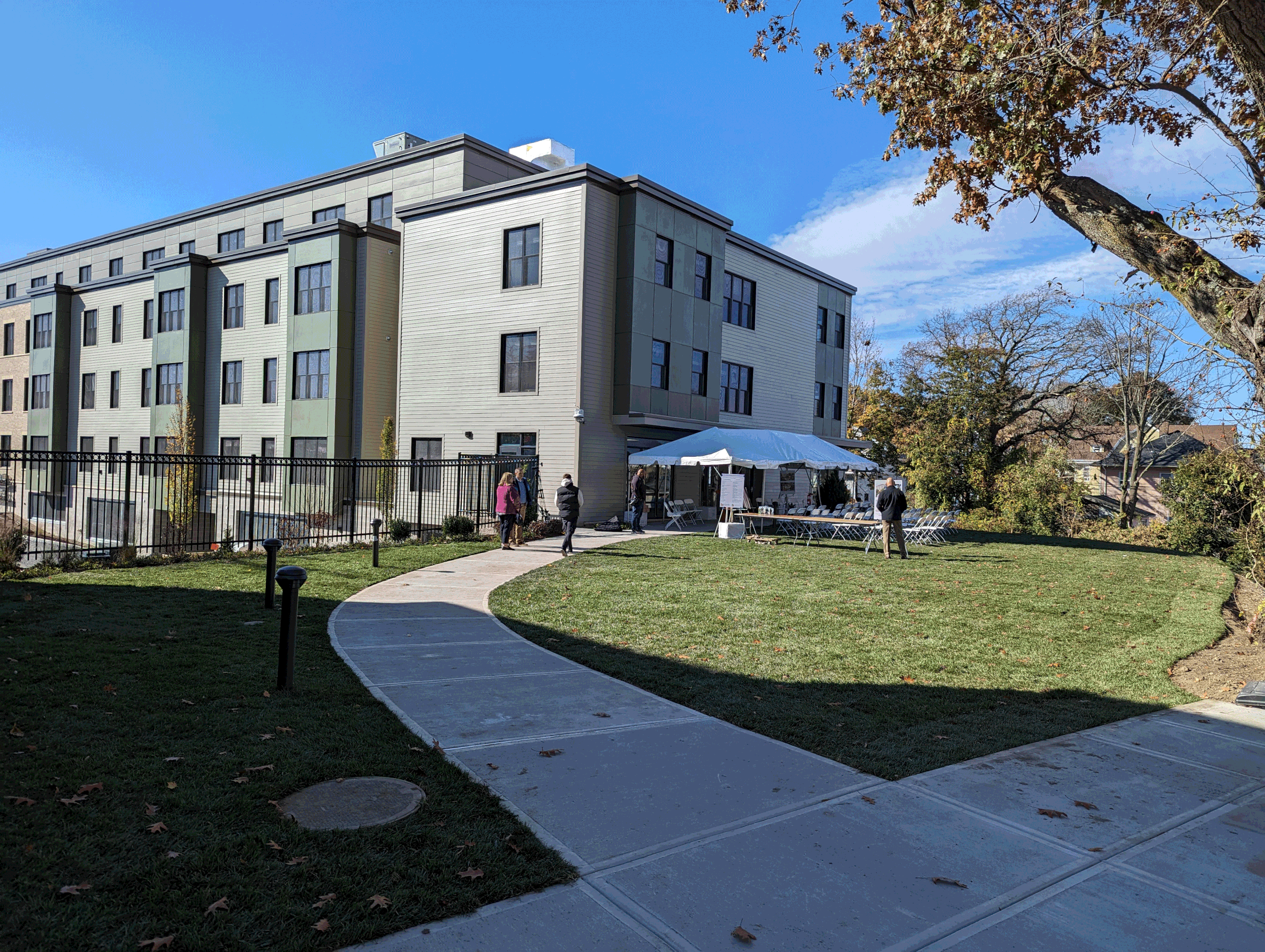
Morton Station Village
The adjacent residential building was completed in 2023 and includes a community room with direct access to the garden parcel.
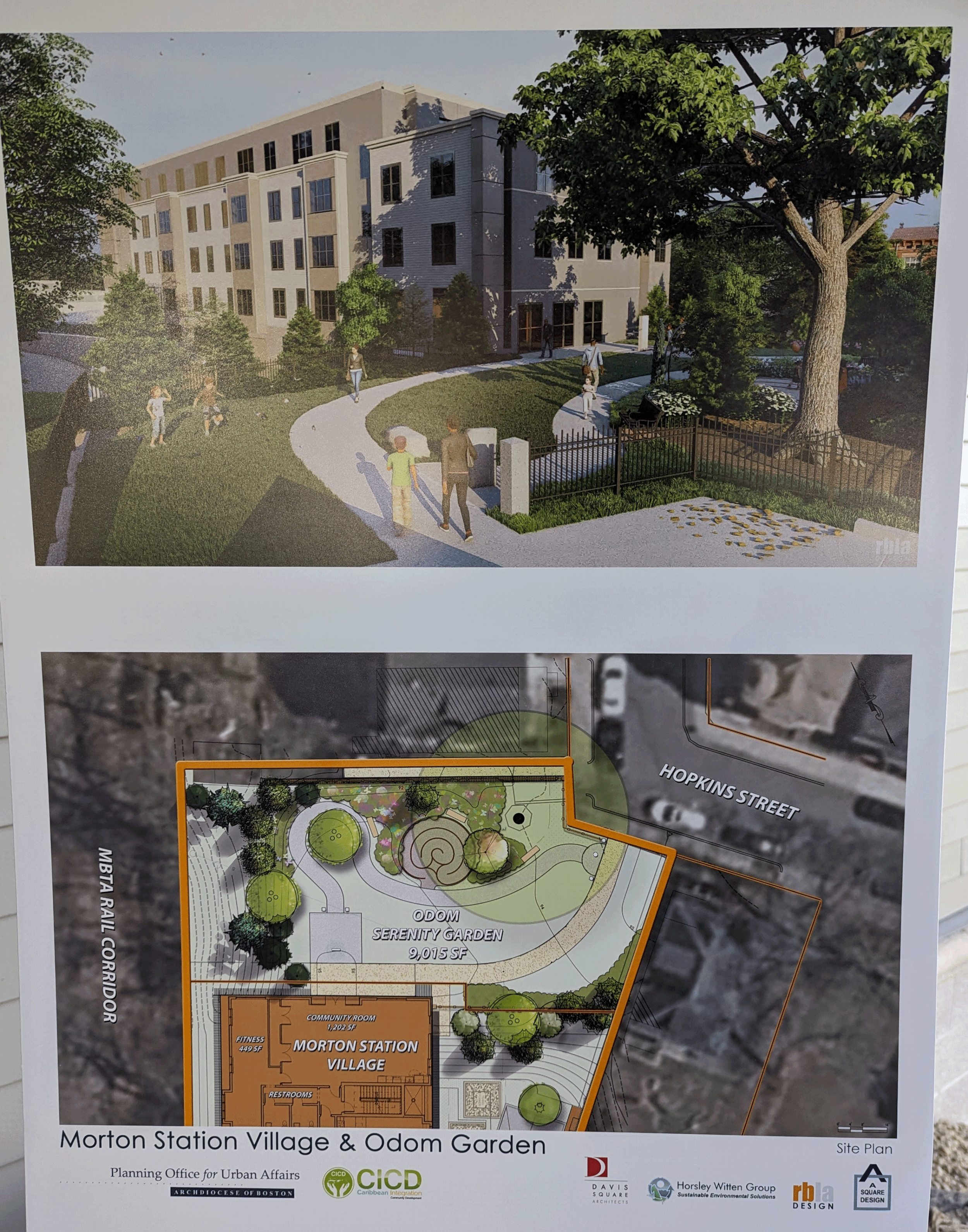
From renderings to reality
At the residential ribbon cutting, we saw how closely the construction followed the design.
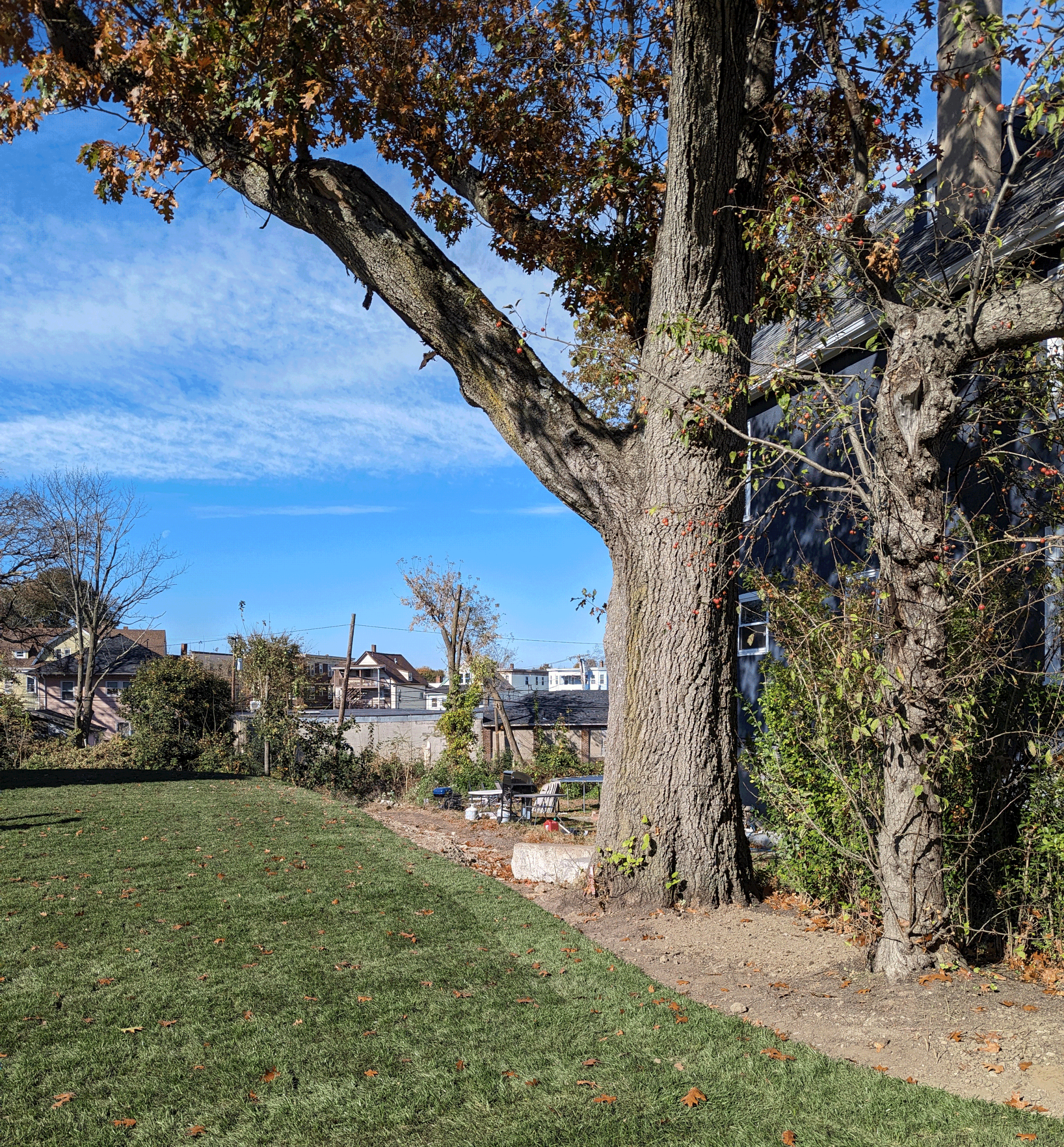
Residences complete
The dramatic grade change across the site required that most off the existing vegetation be removed to construct the projects. This large oak was preserved, along with a nearby crabapple, throughout the construction.

















